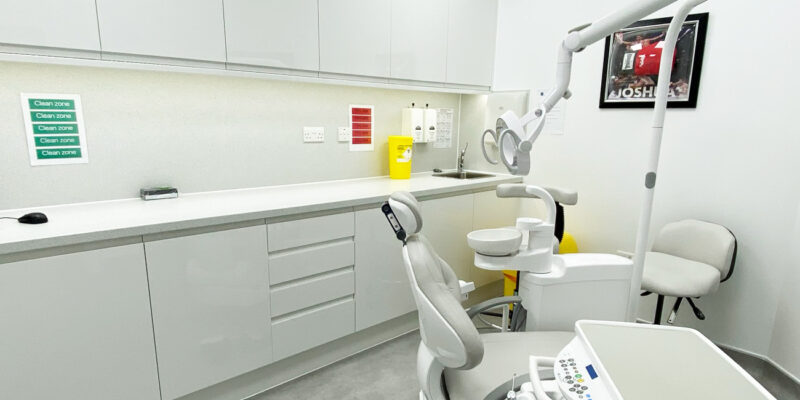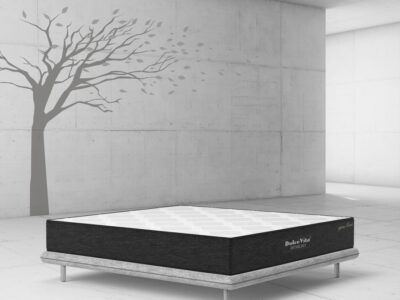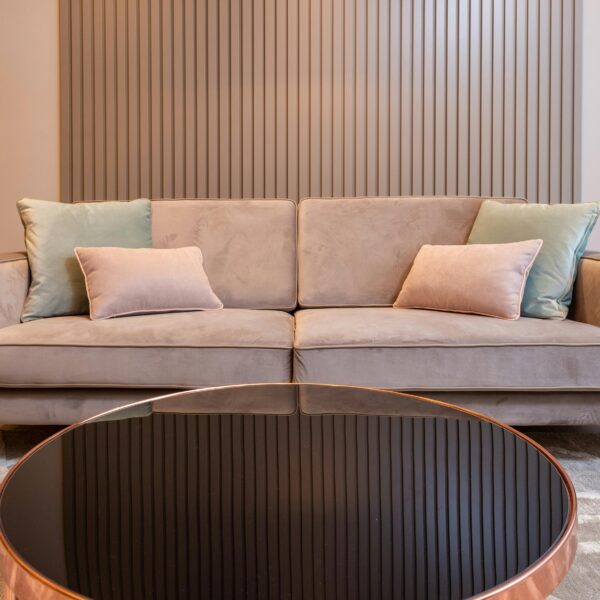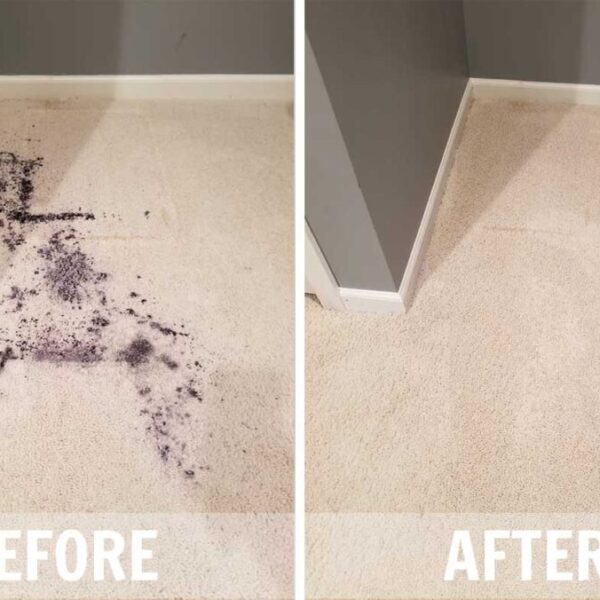
Decontamination design is a critical aspect of dental clinic planning, ensuring functional spaces, are compliant with health standards, and conducive to maintaining high hygiene levels. This specialized design process focuses on creating an environment that supports the effective sterilization of instruments, enhances workflow efficiency, and minimizes the risk of cross-contamination. Key elements include ergonomic considerations, advanced technology integration, and adherence to strict hygiene protocols. A well-designed decontamination room not only safeguards patient and staff health but also contributes to the overall success and reputation of the dental practice.
What is Decontamination Room Design?

Image Source: Divo Interiors UK
Decontamination room design refers to meticulously planning and constructing areas dedicated to sterilizing dental instruments and equipment. This process covers several critical aspects, including layout, workflow, ergonomics, and compliance with health regulations. The goal is to create an environment that effectively supports sterilization, ensuring all instruments are properly cleaned and disinfected before use. The layout is planned to ensure smooth workflow and ease of movement, while ergonomic considerations aim to reduce strain on dental staff. Compliance with health standards is paramount, ensuring the space meets all necessary guidelines. Overall, decontamination is essential for maintaining a safe and efficient dental practice.
The Importance of Decontamination Room Design
The design of a decontamination room is more than just an architectural endeavour; it’s a critical component of patient care and operational efficiency. A well-designed decontamination room can significantly impact the quality of care provided, staff satisfaction, and the overall success of the practice. Key aspects include.
- Patient Safety: A properly designed decontamination room ensures that all instruments are thoroughly sterilized, reducing the risk of infections and cross-contamination.
- Staff Efficiency: Ergonomically designed spaces enable dental staff to perform their duties more effectively, reducing fatigue and the risk of repetitive strain injuries.
- Compliance and Safety: Adhering to health and safety regulations is paramount. Proper design ensures that the room meets all necessary guidelines, providing a safe environment for both staff and patients.
- Operational Flow: An efficient layout supports smooth workflow, reducing bottlenecks and ensuring that sterilization processes are carried out promptly and effectively.
Key Elements of Decontamination Room Design
Creating a functional and compliant decontamination room involves several key elements.
- Layout and Workflow: The layout should facilitate smooth movement and efficient workflow. Clear pathways, strategically placed sterilization equipment, and well-organized storage areas are vital.
- Ergonomics: Decontamination rooms must be designed to reduce strain on dental staff. Adjustable workstations, proper lighting, and strategically placed equipment are essential.
- Technology Integration: Modern decontamination rooms rely heavily on advanced sterilization technology. Designing spaces that can accommodate these technologies is crucial.
- Hygiene and Cleanliness: Dedicated areas for sterilization and waste management ensure the room meets stringent hygiene standards. Surfaces should be easy to clean and resistant to contamination.
- Compliance: Ensuring the space adheres to all relevant health and safety regulations is a critical consideration.
- Storage Solutions: Efficient storage solutions for instruments and sterilization materials are essential for maintaining an organized and functional space.
Building and Designing Decontamination Room Design and Clinic
Building a decontamination room involves several stages, from initial concept to final construction. This is a quick synopsis of the procedure.
- Initial Consultation and Planning: This stage involves discussions between the dental practice and the design team to understand specific needs, preferences, and budget constraints.
- Design Development: Architects and designers create detailed plans, including layout, interior design, and technical specifications. This stage often involves 3D visualizations and mock-ups.
- Regulatory Approvals: Obtaining necessary permits and ensuring compliance with local health and safety regulations is a critical step.
- Construction: Skilled builders and contractors execute the design plan, working to ensure that the project is completed on time and within budget.
- Final Touches and Equipment Installation: Once the construction is complete, the final touches, including installing sterilization equipment and furnishings, are added.
The Role of Dental Practice Builders and Contractors

Image Source: Divo Interiors UK
Specialized dental practice builders and contractors play a pivotal role in bringing decontamination to life in modern dental clinic design. Their expertise in the unique requirements of dental clinics ensures that the design is not only aesthetically pleasing but also highly functional and compliant with industry standards. Key responsibilities include.
- Project Management: Overseeing the entire project, from initial planning to final construction, ensuring timelines and budgets are adhered to.
- Technical Expertise: Knowledge of the specific needs of dental practices, including plumbing, electrical work, and technology integration.
- Regulatory Compliance: Ensuring that the construction meets all necessary health and safety regulations.
- Quality Control: Maintaining high standards of workmanship throughout the construction process.
Divo Interiors Portfolio

Image Source: Divo Interiors UK
Discover our showcase of achievements at Divo Interiors. Our project at Cap City Dental – London is an empty shell into a two-surgery specialist dental practice with high-end finishes. Located near Harrow School, this project included Complete practice fit-out due to relocation, 3 treatment rooms, Reception, and waiting areas, an Office, a CBCT Room with Lead lining, bespoke Lead Door, a Decon room, Medical Gases pipework, Full Mechanical and Electrical installation, Feature Wall, Medical Vinyl Flooring. Explore the images attached to see the meticulous design and execution that define our work.
Explore Cap City Dental – London by Divo Interiors
Take a virtual tour of the stunning Cap City Dental, London meticulously designed by Divo Interiors. This video showcases the elegant and functional design elements that have transformed an empty shell into a modern, two-surgery specialist practice. From the sophisticated reception area to the treatment rooms, every detail has been thoughtfully executed to provide an exceptional patient experience. Witness the seamless integration of high-end finishes, advanced mechanical and electrical systems, and cutting-edge audio-visual setups. Watch the video and be inspired by the exceptional work of Divo Interiors.
Customer Testimonials: Discover Why They Choose Us for Their Dental Clinic Needs
At Divo Interiors, we pride ourselves on creating beautiful, functional, and welcoming dental clinic environments. But don’t just take our word for it! Here’s what some of our satisfied clients have to say.

Image Source: Divo Interiors UK
Conclusion
The design of a decontamination room is a critical factor in the success of a dental practice. With its expertise and commitment to quality, We offer unparalleled services that ensure your decontamination room is functional, aesthetically pleasing, and compliant with all regulations. Whether you are starting a new practice or refurbishing an existing one, Divo Interiors is the ideal partner to bring your vision to life.










