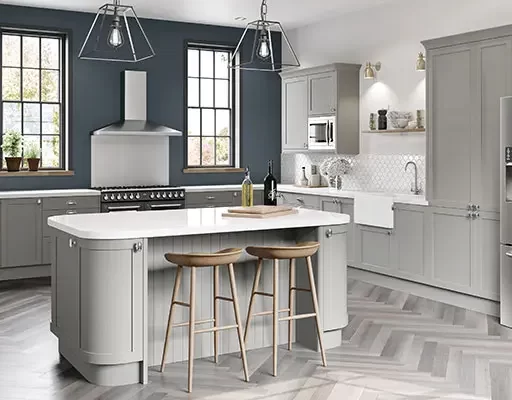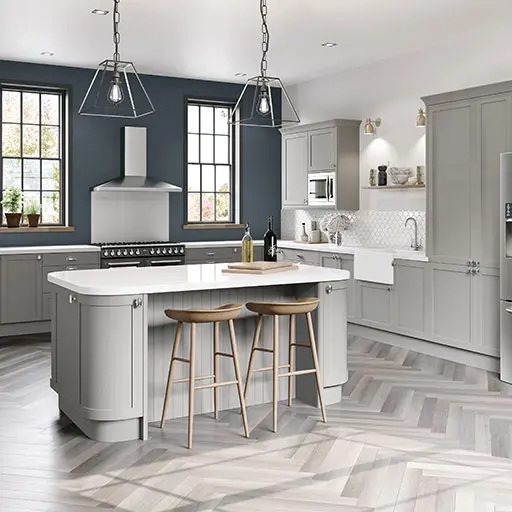
The modern home has evolved significantly over the years, with the open plan kitchen emerging as one of the most sought-after designs. Combining the cooking, dining, and living areas into a single, flowing space, the open plan kitchen not only promotes a sense of community but also enhances the functionality and aesthetics of your home. In this guide, we will explore the benefits, design elements, and practical considerations for creating the ideal open plan kitchen that fits your lifestyle.
Understanding the Open Plan Kitchen Concept
An open plan kitchen is defined by its seamless integration with adjoining living spaces, such as the dining room and lounge. This layout allows for easy movement and interaction between different areas, making it a popular choice for families and those who enjoy entertaining guests. The concept gained traction in the late 20th century and has continued to evolve, becoming a staple in contemporary home design.
Benefits of an Open Plan Kitchen
- Enhanced Social Interaction
One of the most significant advantages of an open plan kitchen is the ability it provides for social interaction. When the kitchen is integrated with the living and dining areas, it creates an inviting atmosphere where family members and guests can gather. Whether you’re preparing a meal or hosting a party, this layout allows you to engage with others without feeling isolated.
- Maximized Space
Open plan kitchens can make even the smallest spaces feel larger. By removing walls and barriers, the design opens up the area, creating a more spacious and airy environment. This is particularly beneficial in urban settings where space is at a premium. An open layout can also enhance natural light flow, making your kitchen brighter and more inviting.
- Flexibility in Design
An open plan kitchen offers tremendous flexibility in design. Homeowners can customize the space according to their preferences and needs. Whether you want a large central island for cooking and dining, additional seating areas, or smart storage solutions, the open layout allows for a variety of configurations. This adaptability makes it easier to create a kitchen that works for you.
- Aesthetic Appeal
Open plan kitchens provide a modern and cohesive look that enhances the overall aesthetic of your home. The ability to choose complementary materials and finishes creates a harmonious design that flows from one area to another. With an open layout, you can showcase your style, whether it’s sleek and contemporary, rustic, or a blend of different influences.
- Increased Property Value
A well-designed open plan kitchen can add significant value to your home. Potential buyers often view open layouts as a desirable feature, making your property more appealing in the competitive real estate market. A modern, functional kitchen can be a decisive factor for many homebuyers.
Key Elements of Open Plan Kitchen Design
- Layout Considerations
The layout of your open plan kitchen is critical to its functionality. Here are some popular configurations to consider:
- L-Shaped Layout: This design uses two adjacent walls to create an efficient workspace, leaving space for an island or dining area in the center. It’s a great option for smaller open plan designs.
- U-Shaped Layout: Featuring three walls of cabinetry and appliances, this layout provides ample storage and counter space, making it suitable for larger kitchens.
- Island-Centric Layout: In this configuration, a central island serves as the focal point, providing additional workspace, seating, and a place for cooking and dining. This layout encourages interaction and enhances the kitchen’s social atmosphere.
- Zoning for Functionality
While the open plan kitchen promotes a fluid space, it’s essential to create distinct zones for different activities. Use furniture arrangement, area rugs, and lighting to delineate areas for cooking, dining, and relaxation. This zoning helps maintain functionality while ensuring the space feels cohesive and well-organized.
- Lighting Solutions
Proper lighting is crucial in an open plan kitchen. A mix of ambient, task, and accent lighting can enhance both functionality and atmosphere. Consider the following options:
- Ambient Lighting: General lighting fixtures, such as ceiling-mounted lights or recessed lighting, provide overall illumination.
- Task Lighting: Install focused lighting in work areas, such as under-cabinet lights or pendant lights above the island, to ensure adequate visibility for meal prep and cooking.
- Accent Lighting: Use decorative fixtures or LED strip lights to highlight architectural features, artwork, or shelving.
- Choosing Materials and Finishes
Selecting the right materials and finishes can significantly impact the overall look and feel of your open plan kitchen. Here are some popular options:
- Countertops: Choose durable materials that complement your design style. Options like quartz, granite, or butcher block can add both functionality and visual interest.
- Cabinetry: Select cabinetry that reflects your personal style, whether it’s sleek and modern or classic and traditional. Consider open shelving to display dishware and decorative items.
- Flooring: Choose flooring that can withstand heavy foot traffic and spills. Hardwood, laminate, tile, and vinyl are all excellent choices, each offering unique benefits.
- Incorporating Smart Technology
As technology advances, incorporating smart appliances and systems into your open plan kitchen can enhance functionality and convenience. Consider the following options:
- Smart Appliances: From refrigerators with built-in screens to ovens that can be controlled via smartphone, smart appliances offer convenience and efficiency.
- Home Automation: Integrate lighting, heating, and security systems into your kitchen for a seamless and user-friendly experience.
- Energy Efficiency: Choose energy-efficient appliances and fixtures to reduce your environmental impact and save on utility bills.
Practical Considerations for Open Plan Kitchens
- Ventilation
Proper ventilation is essential in an open plan kitchen, especially if you do a lot of cooking. Invest in a high-quality range hood or ventilation system to remove smoke, odors, and excess heat. This will ensure that the air remains fresh and comfortable throughout the open space.
- Noise Control
Open plan kitchens can sometimes amplify noise from cooking or socializing. Consider using sound-absorbing materials, such as carpets, curtains, or acoustic panels, to reduce noise levels. Additionally, placing appliances like dishwashers away from seating areas can help minimize disturbances.
- Maintaining Cleanliness
An open plan kitchen can be more visible to guests, making cleanliness a priority. Choose materials and finishes that are easy to clean and maintain. Regularly decluttering the space and establishing a cleaning routine will help keep your kitchen looking its best.
- Furniture Selection
When selecting furniture for your open plan kitchen, consider pieces that are both functional and stylish. An island or bar counter can serve as a multi-purpose space for cooking, dining, and socializing. Opt for comfortable seating that encourages conversation and enhances the overall ambiance.
Conclusion: Creating Your Dream Open Plan Kitchen
Designing an open plan kitchen is an exciting opportunity to create a space that reflects your style and meets your lifestyle needs. By understanding the benefits, key design elements, and practical considerations, you can craft a kitchen that enhances your home’s functionality and aesthetics.
Whether you’re hosting dinner parties, enjoying family meals, or simply relaxing with friends, an open plan kitchen fosters connection and creates a warm, inviting atmosphere. By prioritizing layout, lighting, materials, and technology, you can design a kitchen that not only meets your needs but also elevates your home.
For more insights and tips on designing your space, explore our collection of resources dedicated to open plan kitchen design.
Visit us for more information about the open plan kitchen.





