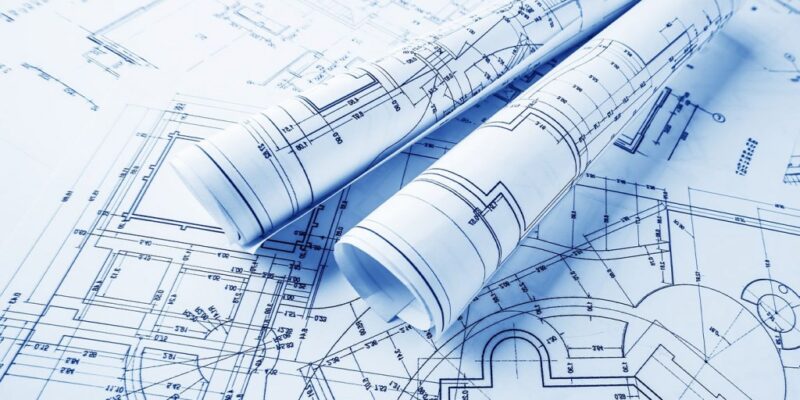
Construction plans are vital for any building process. They provide a detailed guide to the structure’s design, materials, and specifications. Understanding these plans ensures that everyone involved is on the same page.
Reading these documents requires familiarity with symbols and notation. Key details include dimensions, materials, and construction methods. This knowledge will help correctly interpret the plans and execute the project effectively.
Understanding the Legend
The legend in construction plans serves as a key to deciphering the various symbols and notations used throughout the document. It provides explanations for the abbreviations and graphic symbols, effectively acting as a map to understand the intricate details of the plans. Look for the section marked ‘Legend’ on the plan.
Understanding this segment is crucial for accurate interpretation and implementation. It helps in identifying aspects such as material types, component specifications, and special instructions. Mastery of the legend aids in Construction Estimating, ensuring that all resources are accounted for correctly. This fosters consistency and precision in the construction process.
Scale and Measurements
The scale used in construction plans is crucial for accurate interpretation. It represents the ratio between the dimensions on the plan and the actual dimensions of the structure. Familiarity with different scales ensures precise measurement during the construction process.
Measurements provided on the plans include lengths, widths, and heights of various elements. These measurements must be accurately followed to ensure the structural integrity of the building. Tools like scale rulers can aid in translating these dimensions from the plans to the actual construction site. Understanding both scale and measurements is essential for effective execution.
Types of Construction Plans
Different construction plans serve various purposes. Architectural plans display the design and layout of a building. They showroom arrangements, door and window placements, and other structural elements. Engineers use these plans to understand the overall look and feel of the project.
Structural plans focus on the building’s framework. They detail materials and construction techniques to ensure stability. Electrical plans outline the wiring and electrical components. Plumbing plans map out the water supply and drainage systems. Understanding each type illuminates specific details critical to their area. This comprehensive approach ensures the project’s smooth execution from multiple angles.
Reading Floor Plans
Floor plans provide a bird’s eye view of a building’s layout, offering a detailed look at room sizes and the arrangement of spaces. They typically include doors, windows, and furniture placement. This perspective helps visualize how different parts of the structure connect and flow.
Separate areas like kitchens, bathrooms, and living rooms are marked. Dimensions are indicated to ensure accurate construction. Knowing how to read these plans aids in planning interior space and verifying the construction aligns with the design. This detailed understanding promotes a smooth transition from design to reality.
Deciphering Elevation Drawings
Elevation drawings illustrate the external faces of a building. They show the height, shape, and appearance of each facade. This includes windows, doors, and exterior finishes. These drawings help in visualizing what the final structure will look like.
They also provide critical height measurements useful for the construction process. These dimensions ensure accurate vertical alignment of building components. Such precision is vital for the building’s structural integrity. Understanding these drawings is essential for both aesthetic and functional elements. They bridge the gap between initial design and practical implementation.
Understanding Sections and Details
These diagrams offer a sliced view of the building, revealing internal components not visible in elevation drawings. They display details such as wall layers, structural elements, and insulation. By examining these diagrams, you can understand how different parts of the building come together.
Each diagram zooms in on specific areas, providing intricate details. This level of detail ensures accuracy in construction. Builders can identify exact materials and methods for specific sections. Such clarity helps prevent errors and ensures that every part of the structure meets design and safety standards.
Interpreting Electrical Plans
Interpreting these plans involves understanding the system of wires and electrical components within a building. These plans map out circuits, outlets, switches, and fixtures. They indicate the power sources and load centers critical for distributing electricity safely and efficiently.
Each symbol and notation represents specific electrical elements. Familiarity with these helps identify types of wiring and their locations. Knowing how to read these plans is crucial for electricians and ensures compliance with building codes. This understanding promotes safe installation and operation of the electrical system. Proper interpretation prevents costly mistakes and operational hazards.
Reading Plumbing Plans
These plans detail the layout of water supply and drainage systems. They show the locations of pipes, fixtures, and valves. Understanding them helps ensure proper installation. This prevents issues like leaks or blockages.
The diagrams also include specifications for materials and pipe sizes. This is important for maintaining water pressure and flow. Accurate reading is vital for compliance with plumbing codes. It guarantees that the system is safe and efficient.
Understanding Structural Plans
Examine the detailed blueprints displaying a building’s framework. These diagrams specify the materials used in construction, like concrete, steel, and timber. They also outline construction techniques needed to ensure the building’s stability and strength. Each line and symbol represents a part of the structure, such as beams, columns, and foundations.
The plans provide critical information about load-bearing capacities and shear stress points. Builders use these to calculate and manage the forces exerted on the structure. Ensuring accuracy in interpreting these details is essential for safe and efficient construction. This comprehension prevents structural failures and promotes safety.
Conclusion
Understanding structural plans is crucial for ensuring a building’s stability and integrity. These plans detail the materials and techniques required for construction. Each symbol and line represents a different part of the structure, such as columns and beams. Familiarity with these elements helps builders follow the designs accurately.
These documents provide vital information about load-bearing capacities and stress points. Accurate interpretation is essential to calculate forces and ensure safety. Misreading the plans can lead to structural failures. Proper understanding promotes efficient and safe construction, avoiding costly mistakes.








