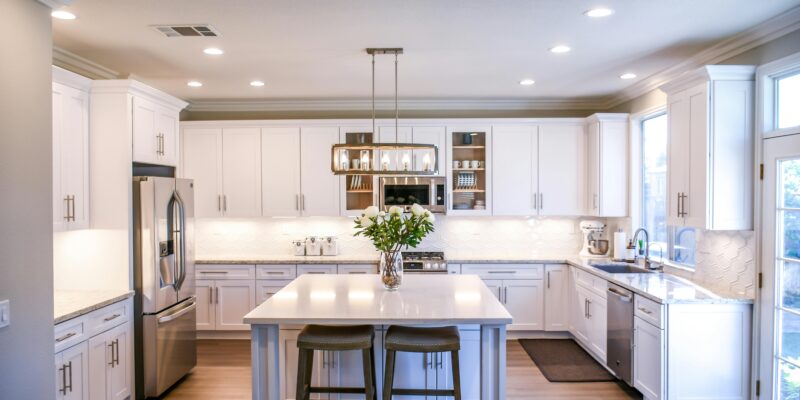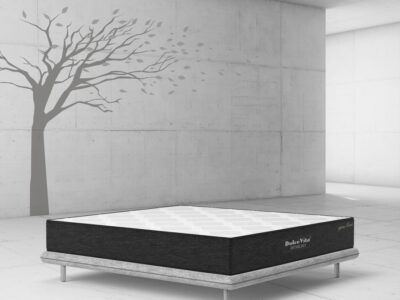
In the heart of every home lies the kitchen, a space not just for cooking but for gathering, creating, and sharing moments. As the centerpiece of daily life, the kitchen deserves thoughtful design that combines functionality with aesthetic appeal. Modular kitchens have emerged as a popular choice for homeowners looking to maximize space and efficiency while adding a touch of style. This comprehensive guide will take you from concept to creation in designing your dream modular kitchen, focusing on essential elements, design ideas, and tips to ensure a seamless process.
Understanding Modular Kitchens
A modular kitchen is a contemporary kitchen design that consists of pre-made cabinets, shelves, and storage units. These components are designed to fit together seamlessly, allowing for flexibility and customization. Unlike traditional kitchens, which often require extensive remodeling, modular kitchens can be easily assembled and disassembled, making them ideal for homes with limited space or those looking for a quick renovation.
Key Features of Modular Kitchens:
- Customization: Choose from a variety of materials, colors, and finishes to create a unique look.
- Space Efficiency: Modular designs make the most of available space, offering clever storage solutions.
- Easy Installation: Modular kitchens can be quickly installed, minimizing disruption to your home.
- Cost-Effective: These kitchens can be more affordable than custom-built options, providing value without compromising quality.
Step 1: Define Your Requirements
Before diving into the design process, it’s essential to define your specific needs and preferences. Consider the following factors:
- Family Size: A larger family may require more storage and workspace, while a smaller household might benefit from a more compact design.
- Cooking Habits: Are you an avid cook who needs ample counter space and professional-grade appliances, or do you prefer a simpler setup?
- Style Preferences: Do you envision a modern, minimalist kitchen, or are you drawn to a rustic, traditional aesthetic?
Taking the time to answer these questions will guide your design choices and help you create a modular kitchen that meets your lifestyle.
Step 2: Layout Planning
Once you have a clear understanding of your requirements, it’s time to focus on the layout. The kitchen layout is crucial for maximizing functionality and flow. Common layouts for modular kitchens include:
- L-Shaped: Perfect for small to medium spaces, this layout uses two adjacent walls, allowing for an efficient work triangle.
- U-Shaped: Ideal for larger kitchens, the U-shaped layout offers ample counter space and storage while providing a cozy cooking area.
- Galley: This layout features two parallel countertops and is perfect for narrow spaces, allowing for efficient movement between the stove, sink, and refrigerator.
- Island: If space allows, incorporating an island can provide additional workspace, storage, and seating options.
When planning your layout, ensure that there is sufficient space for movement and that the work triangle (the distance between the sink, stove, and refrigerator) is efficient.
Step 3: Selecting Materials and Finishes
The materials and finishes you choose for your modular kitchen will significantly impact its overall look and feel. Consider the following options:
- Cabinetry: Popular materials include plywood, MDF, and solid wood. Plywood is durable and resistant to moisture, making it a great choice for kitchens.
- Countertops: Options range from natural stone (like granite and marble) to engineered materials (like quartz and laminate). Choose a surface that fits your style and is easy to maintain.
- Backsplash: Add a splash of color or texture with tiles, glass, or stainless steel. The backsplash can be a focal point in your kitchen design.
- Flooring: Consider materials like tile, hardwood, or vinyl that are both durable and easy to clean. Choose a finish that complements your cabinetry and countertops.
Step 4: Incorporating Storage Solutions
One of the main advantages of a modular kitchen is the ability to incorporate innovative storage solutions. Here are some ideas to maximize storage:
- Pull-Out Cabinets: These allow easy access to deep corners, making it simple to reach items at the back.
- Open Shelving: Create an airy feel while displaying decorative items, cookbooks, or frequently used dishes.
- Drawer Dividers: Keep utensils and kitchen tools organized with customized drawer dividers.
- Vertical Storage: Utilize vertical space by installing tall cabinets or adding hooks for pots and pans.
Step 5: Choosing Appliances
Selecting the right appliances is crucial for a functional kitchen. Consider the following when choosing your kitchen appliances:
- Size: Ensure that your appliances fit comfortably within your layout and are proportionate to your cabinetry.
- Energy Efficiency: Look for appliances with high energy ratings to save on electricity costs.
- Style: Choose appliances that match your kitchen’s aesthetic, whether sleek and modern or classic and traditional.
Step 6: Lighting and Ambiance
Proper lighting is essential for both functionality and ambiance in your modular kitchen. Consider a combination of different lighting sources:
- Task Lighting: Install under-cabinet lights to illuminate work surfaces, making meal prep easier and safer.
- Ambient Lighting: Use ceiling fixtures or recessed lighting to provide overall illumination.
- Accent Lighting: Highlight architectural features or decorative elements with pendant lights or wall sconces.
Step 7: Personal Touches
Finally, personalize your modular kitchen to reflect your style and make it feel like home. Consider the following:
- Color Palette: Choose colors that complement your design theme, whether you prefer bold and vibrant or soft and neutral tones.
- Decorative Elements: Incorporate artwork, plants, or decorative kitchenware to add character to your space.
- Textiles: Choose curtains, rugs, and seat cushions that enhance the overall aesthetic while providing comfort.
Step 8: Professional Assistance
While designing your modular kitchen can be an exciting project, seeking professional assistance can help streamline the process. Interior designers and kitchen specialists can provide valuable insights and expertise, ensuring that your vision becomes a reality. They can assist with layout planning, material selection, and installation, allowing you to focus on enjoying the design journey.
Conclusion
Designing your dream modular kitchen is an exciting endeavor that involves careful planning and consideration. By defining your requirements, planning your layout, selecting materials, and incorporating storage solutions, you can create a kitchen that is both functional and stylish. Don’t forget to add personal touches that reflect your unique style. With the right approach, your modular kitchen can become a beautiful, efficient space where culinary creativity flourishes, and memories are made. Embrace the journey from concept to creation, and watch as your dream kitchen comes to life!










