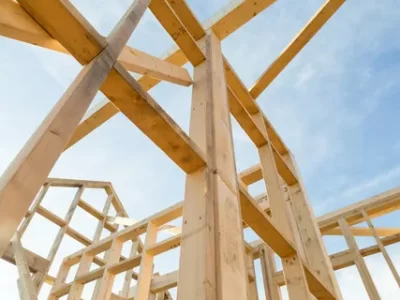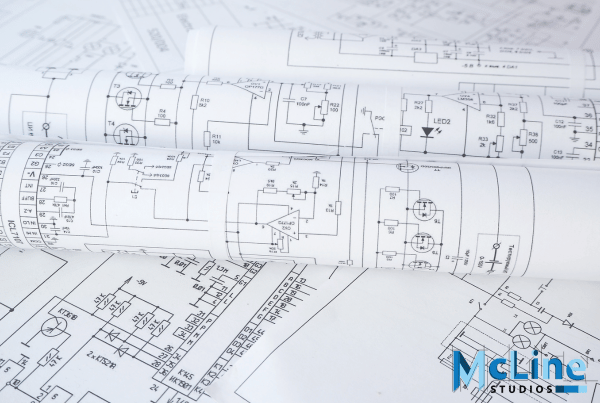
Architectural drafting is the foundation of bringing architectural designs to life. It is the precise language that translates an architect’s vision into detailed drawings and blueprints, serving as the roadmap for construction professionals to follow.
Whether you’re an aspiring architect, a student of design, or simply interested in understanding the intricacies of building design, mastering the basics of architectural drafting is essential.
In this comprehensive guide, we’ll explore the fundamental principles, tools, and techniques that underpin the art of architectural drafting. From understanding the various drawing types and scales to interpreting architectural symbols and conventions, we’ll equip you with the knowledge necessary to read and create clear and accurate construction documents.
Components Of Architectural Drafting
Architectural drafting involves creating detailed drawings and plans for buildings and structures. The components of architectural drafting typically include:
- Floor Plans: These are 2D drawings that show the layout of each floor of a building. They include walls, doors, windows, and other architectural features, along with measurements and annotations.
- Elevations: Elevations are 2D drawings that show the exterior appearance of the building from different viewpoints. They include details such as the height of the building, materials used, and architectural elements like columns or cornices.
- Sections: Sections are vertical cuts through the building that show the internal structure, including walls, floors, ceilings, and other details. They provide a detailed view of how different parts of the building are constructed.
- Details: Detail drawings provide close-up views of specific architectural elements or construction details, such as staircases, windows, doors, or connections between different building materials. These drawings often include dimensions and notes to guide construction.
- Site Plans: Site plans show the building about its surroundings, including property lines, landscaping, roads, and other features. They may also include information about utilities, drainage, and other site-specific considerations.
- Structural Drawings: These drawings detail the structural elements of the building, such as beams, columns, foundations, and load-bearing walls. They are essential for ensuring the structural integrity of the building.
- MEP Drawings: MEP drawings show the layout of mechanical, electrical, and plumbing systems within the building, including HVAC (heating, ventilation, and air conditioning), electrical wiring, piping, and fixtures.
- Renderings: While not strictly necessary for architectural drafting, renderings are often created to provide a visual representation of how the building will look once completed. Renderings can be 2D or 3D and may include realistic textures, lighting, and landscaping.
Applications Of Architectural Drafting
Architectural drafting serves a multitude of purposes across various stages of construction and design processes. Here are some key applications:
- Visualization: Drafting allows architects to visually communicate their design concepts to clients, stakeholders, and construction teams. It helps in conveying ideas, spatial relationships, and aesthetics effectively.
- Design Development: Architects use drafting to develop and refine their designs. They can create detailed floor plans, elevation drawings, and section drawings to explore different design options and make informed decisions.
- Construction Documentation: Drafting is essential for producing detailed construction documents such as plans, sections, elevations, and details. These documents provide precise instructions for builders and contractors to follow during construction.
- Permitting: Architectural drawings are often required for obtaining building permits from local authorities. These drawings demonstrate compliance with building codes, zoning regulations, and other legal requirements.
- Coordination: Drafting facilitates coordination between various building systems and disciplines, including architecture, structural engineering, mechanical, electrical, and plumbing (MEP) systems. Coordinated drawings help ensure that different components of the building work together seamlessly.
- Cost Estimation: Accurate drafting allows for the estimation of material quantities and construction costs. Detailed drawings help project managers and contractors develop more accurate cost estimates and budgets.
- Interior Design: Drafting is integral to interior design as well, enabling designers to create floor plans, furniture layouts, and detailed interior elevations. These drawings help in visualizing and implementing interior spaces effectively.
- 3D Modeling and Visualization: With advancements in technology, architectural drafting often involves 3D modeling and visualization techniques. These tools allow for more immersive presentations, a better understanding of spatial relationships, and enhanced communication among project stakeholders.
Overall, architectural drafting plays a crucial role in the entire lifecycle of a building project, from initial conceptualization to construction and beyond, ensuring that design intentions are realized accurately and efficiently.
The End Note
In conclusion, architectural drafting is a fundamental skill for anyone involved in the design and construction of buildings and structures. Through the use of technical drawings, drafters communicate the designer’s vision to builders, engineers, and other stakeholders, ensuring that projects are executed accurately and efficiently.
While the basics of architectural drafting involve mastering tools like drafting boards, pencils, and scales, modern drafters also need to be proficient in computer-aided design (CAD) software. This technology has revolutionized the field, allowing for more precise, detailed, and collaborative drafting processes.









