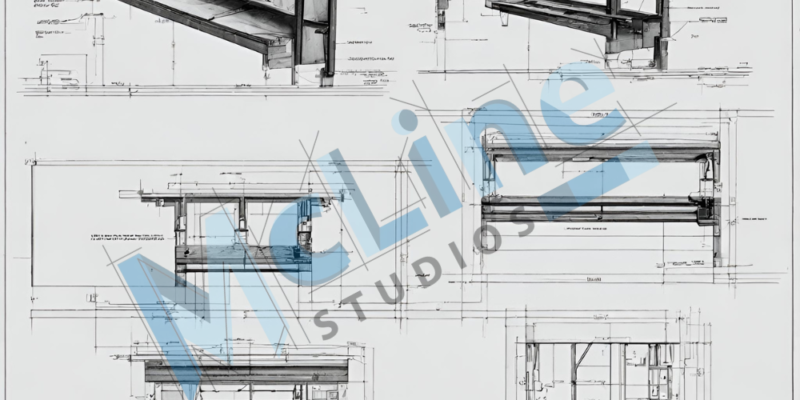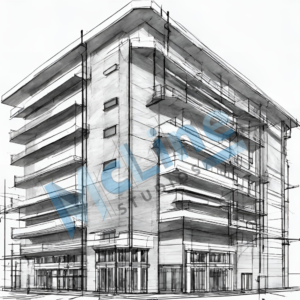
Understanding the disparity between Shop Drawings and Construction Drawings is pivotal in the construction process. Shop Drawings provide detailed representations of specific components, offering manufacturers and contractor’s precise instructions for fabrication and installation. Conversely, Construction Drawings offer a broader overview of the entire project, outlining the design intent and specifications for construction teams. While Shop Drawings focus on individual elements, Construction Drawings provide comprehensive guidance for the entire structure. Recognizing the distinction between these two types of drawings is essential for ensuring accuracy, efficiency, and adherence to project requirements throughout the construction lifecycle.
Explanation Shop Drawing b/w Construction Drawing
Shop Drawing:
Shop Drawings are detailed representations of specific components or elements within a construction project. These drawings are typically created by manufacturers, fabricators, or subcontractors to illustrate how individual parts will be fabricated, assembled, and installed. Shop Drawings provide precise dimensions, materials, finishes, and other specifications necessary for production. They often include technical details, such as welding symbols, hardware requirements, and assembly instructions. Common examples of items depicted in Shop Drawings include structural steel, precast concrete elements, mechanical systems, cabinetry, and architectural features. These drawings are crucial for ensuring that manufactured components meet the design intent and fit seamlessly within the overall structure.
Construction Drawing:
Construction Drawings, also known as working drawings or blueprints, provide comprehensive documentation of the entire construction project. These drawings are typically created by architects, engineers, and designers and serve as a roadmap for the construction process. Construction Drawings include plans, elevations, sections, and details that communicate the overall design, dimensions, materials, and construction methods. They encompass architectural, structural, mechanical, electrical, and plumbing systems, as well as any other pertinent information required for construction. Construction Drawings serve as a communication tool between the design team and the construction team, guiding contractors in the implementation of the project. They are essential for ensuring that the built structure accurately reflects the designer’s intent while meeting building codes, regulations, and industry standards.

Types of Shop Drawings & Construction Drawing
Shop Drawings
- Architectural Shop Drawings:
Architectural Shop Drawings provide detailed representations of architectural components such as doors, windows, partitions, and finishes. These drawings include dimensions, materials, and assembly instructions, ensuring accurate fabrication and installation of architectural elements.
- Structural Shop Drawings:
Structural Shop Drawings depict structural components such as beams, columns, slabs, and connections. They provide precise details regarding sizes, shapes, and reinforcement, facilitating the fabrication and erection of structural elements in accordance with engineering specifications.
- MEP (Mechanical, Electrical, Plumbing) Shop Drawings:
MEP Shop Drawings illustrate mechanical, electrical, and plumbing systems within a building. These drawings include layouts, schematics, and equipment details for HVAC (Heating, Ventilation, and Air Conditioning), electrical wiring, plumbing piping, and fire protection systems, ensuring proper installation and coordination among different MEP trades.
- Millwork Shop Drawings:
Millwork Shop Drawings depict custom woodwork and cabinetry, including cabinets, countertops, trim, and decorative elements. These drawings provide detailed dimensions, material specifications, and assembly instructions, guiding millworkers in fabricating high-quality architectural woodwork to meet design requirements.
- Steel Fabrication Drawings:
Steel Fabrication Drawings detail structural steel components, including beams, columns, trusses, and connections. These drawings specify dimensions, material grades, welding details, and bolt sizes, enabling steel fabricators to produce accurate steel members for construction projects.
- Precast Concrete Shop Drawings:
Precast Concrete Shop Drawings show precast concrete elements such as panels, beams, slabs, and stairs. They include reinforcement details, embedment locations, and connections, ensuring proper fabrication and installation of precast components in buildings and structures.
Construction Drawings
- Architectural Drawings:
Architectural drawings provide detailed information about the design and aesthetics of the building. They include floor plans, elevations, sections, and details, showcasing the layout of spaces, exterior appearance, and architectural features.
- Structural Drawings:
Structural drawings outline the framework and support systems of the building. They include plans, sections, and details of structural elements such as beams, columns, foundations, and slabs. Structural drawings ensure the stability and integrity of the building’s structure.
- Mechanical Drawings:
Mechanical drawings depict the layout and details of mechanical systems within the building, including heating, ventilation, and air conditioning (HVAC), plumbing, and fire protection systems. These drawings ensure proper installation and functionality of mechanical components.
- Electrical Drawings:
Electrical drawings illustrate the electrical layout and wiring of the building, including lighting, power distribution, and communication systems. They provide details on outlet locations, switchgear, wiring diagrams, and electrical panel schedules.
- Plumbing Drawings:
Plumbing drawings show the layout and specifications of plumbing systems, including water supply, drainage, and sanitary fixtures. These drawings detail pipe sizes, slopes, connections, and fixture locations to ensure proper installation and functionality.
- Site Drawings:
Site drawings depict the site plan, grading, drainage, and landscape features surrounding the building. They include information about property lines, utilities, parking, sidewalks, and site amenities.
- Interior Design Drawings:
Interior design drawings focus on the interior layout, finishes, and furnishings of the building. They include floor plans, elevations, sections, and details of interior spaces, furniture, fixtures, and materials.
Conclusion
In conclusion, construction drawings are indispensable tools that guide the realization of architectural visions into tangible structures. From architectural and structural intricacies to mechanical and electrical systems, each drawing type plays a vital role in orchestrating the construction process with precision and clarity.
Amidst this intricate landscape, McLine Studios stands as a beacon of excellence, providing comprehensive solutions and expertise to navigate the complexities of construction documentation. With a commitment to innovation and quality, McLine Studios ensures that every detail is meticulously captured and communicated, facilitating seamless collaboration and execution among project stakeholders.











