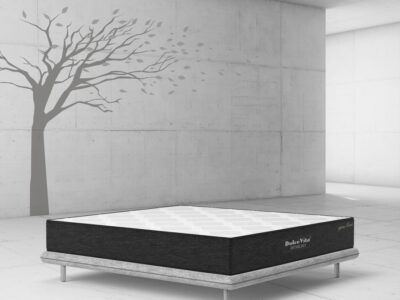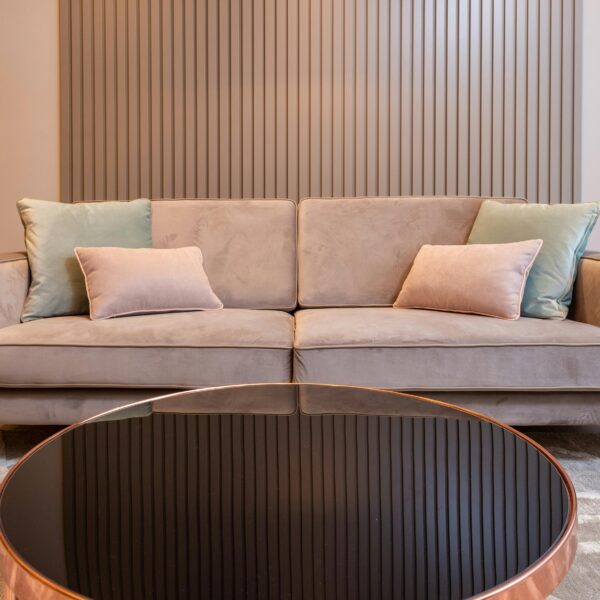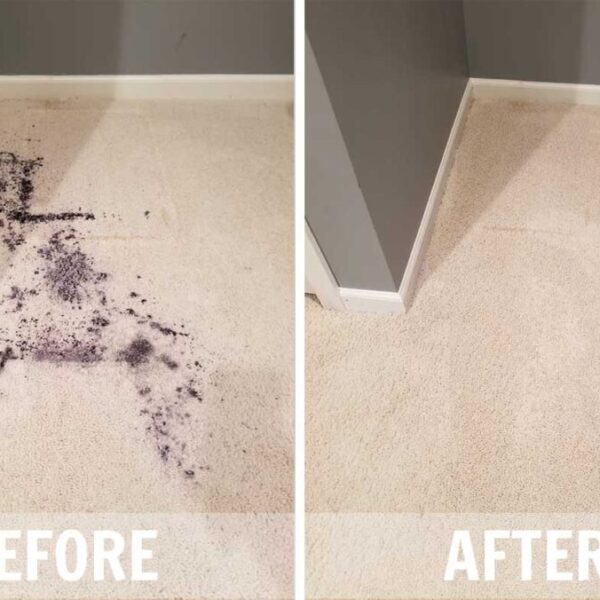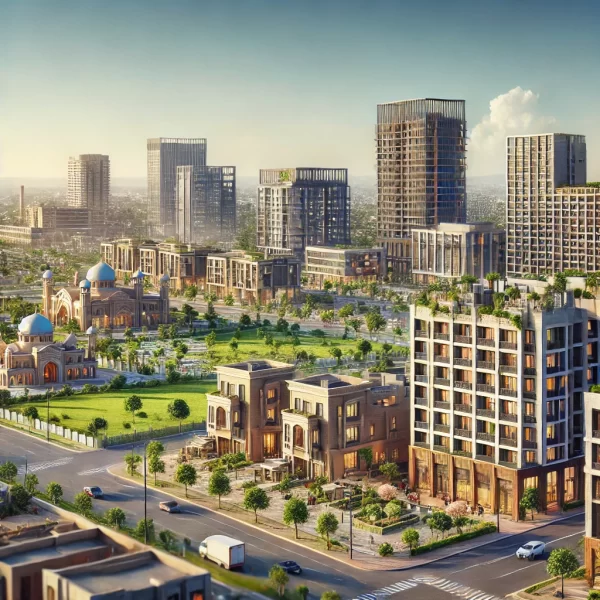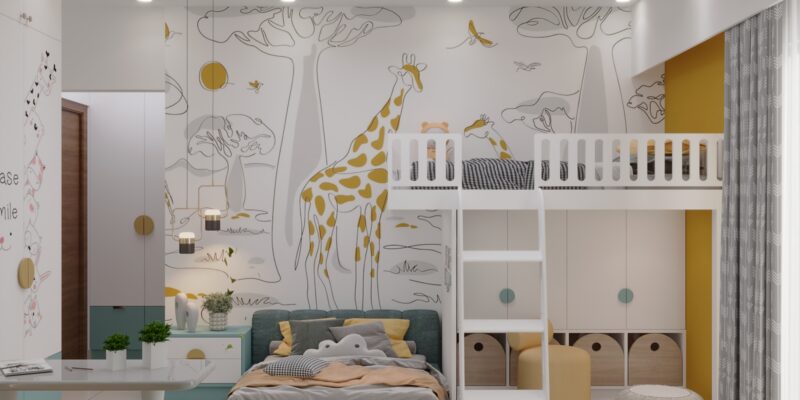
Finalizing the Interior Design for your 1 BHK flat can sometimes be challenging. Keep your worries aside and have a look at these 4 ideas for your 1 BHK Interior Design.
Introduction
If you have a 1 BHK flat or have recently bought one you might be thinking of ways to maximize your living space. As 1 BHK flats have less space than 2 BHK or for that matter 3 BHK flats it is important to think of ways that can make the most of all the available space.
Gone are the days when you had to solve the issues of home space management all by yourself. Now you have the luxury of appointing quality Interior Designers in Bangalore who can not only design your home space but also suggest ideas that can extract the most of all the available space that you have.
Have a look at 4 space management ideas that are best for your 1 BHK home design. Let’s go
Use Light Palettes in your Living Room
Your Living Room forms the first impression of your home. A big living room can form a great impression of your home. But often it has been seen that the living room of a 1 BHK flat has lesser space compared to their 2 or 3 BHK counterparts. So how can you create a literal illusion of a bigger living room when the actual size is small?
Well, the simplest thing you can do is make extensive use of light palettes in your living room. Right from the floors of your living area to the ceilings. The use of light palettes is recommended when you want to create an illusion of space.
If you have the provision of natural light that gets into your living room, then the light palettes of the space can blend with the natural light to give a spacious illusion to your living room.
While looking for ideas for your 1 BHK house design the use of light palettes must be considered.
Play with the Corners of your Living Room
The corners of any area mark the end of the space. Be it a football field or your living room the moment we see the corners of a space we know the space has ended.
If the living room of your 1 BHK flat has limited space then hiding the corners of the space can create a space illusion. Many things can be added to the corners of your living room to make the space look bigger than it is.
Just for instance, some hanging plants can be added on the upper side of the corners of the living space. These hanging plants can add value to the aesthetic appeal of the space. Chairs can be placed under the hanging plants to make the space look more occupied.
The addition of these hanging plants and chairs will not only cater to the functional and aesthetic appeal of the space but also make the living area look more spacious. While looking for space management ideas for your 1 BHK home designs this idea is worth considering.
Use a Murphy Bed in your bedroom
Are you one of those people who feel that the traditional beds eat up a lot of space during the daytime? Then Murphy Bed is probably what you have been looking for.
With many owners of 1 BHK apartments complaining about the limited space of their homes; the addition of a Murphy Bed to your bedroom won’t be a bad idea.
Murphy Beds are attached to the wall of your bedroom from one side. The bed can be tucked into the wall when the bed is not in use. The most distinctive advantage that a Murphy bed has over the traditional bed is Murphy bed can save a lot of space when not in use. This is not possible if you are using the traditional bedding system.
Since Murphy Bed can be tucked into the wall when not in use; the same space which is used to sleep at night can be used for other activities in the day. For instance, the space can accommodate a study table during the day while going back to the basics at night. This is one of the best 1 BHK Interior Designs that can elevate your home space.
Customize your Kitchen to Save Space
This blog will remain incomplete if it does not shed some light on how to maximize your kitchen space just like other areas of your home. With many owners of 1 BHK apartments constantly complaining about the limited size of their kitchens; here is what you can do to solve the problem.
You are the best person to assess how much space you need in your kitchen. So it is advisable to customize the interiors of your kitchen as per those needs.
For instance, if you are having storage issues in your kitchen and the corners of your kitchen have not been used yet; you can simply opt for diagonal shelves. These shelves run diagonally from one corner to another corner.
The removal of unused kitchen cabinets is also advisable if you think it is making your kitchen look more cluttered. Customizing your kitchen space as per your needs will ensure you are making the most of the available space while eliminating the clutter of the space.
While looking for ideas for your 1 BHK flat interior designs this idea must be considered.
Conclusion
This blog took you through 4 Interior Design Ideas that can help you to make the most of your 1 BHK apartment. More often than not users of 1 BHK flats have space struggles. But with changing times and the advent of new Interior Designs, you don’t have a reason to worry. Following these 4 simple Interior Design Ideas can give a new look to your home while extracting the most out of your living space.

